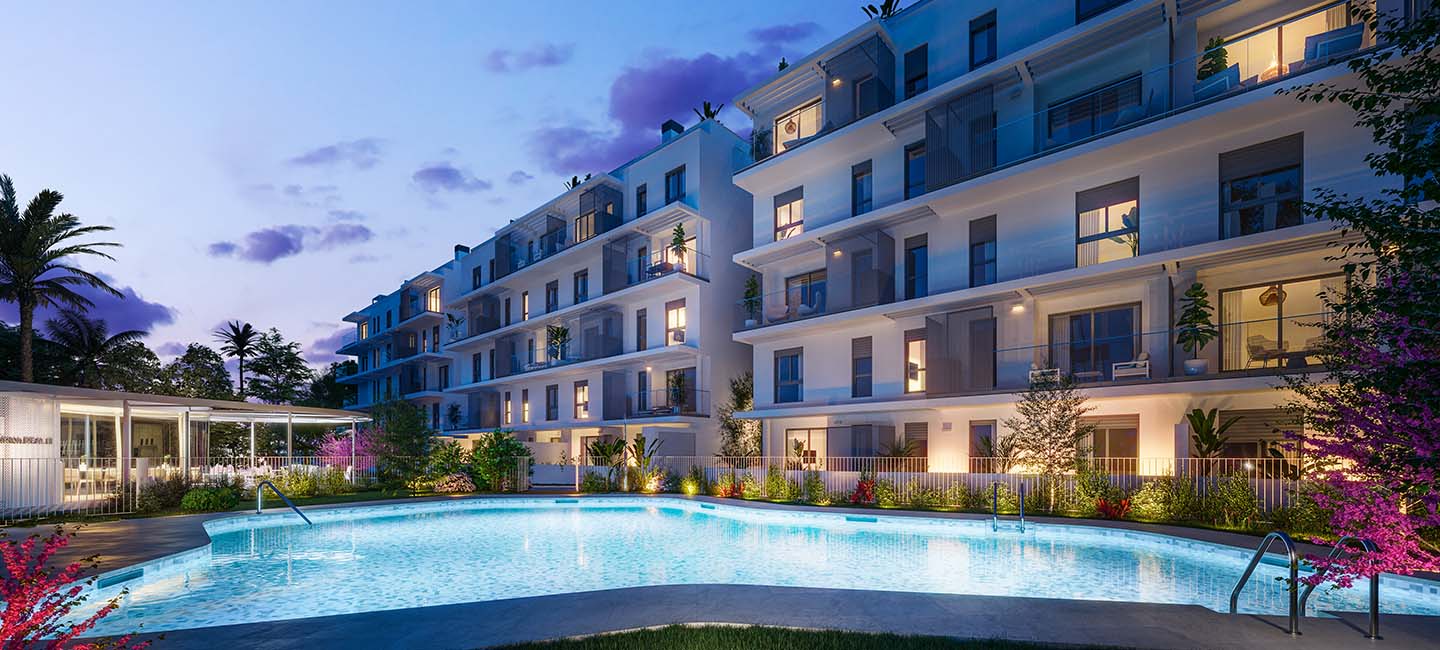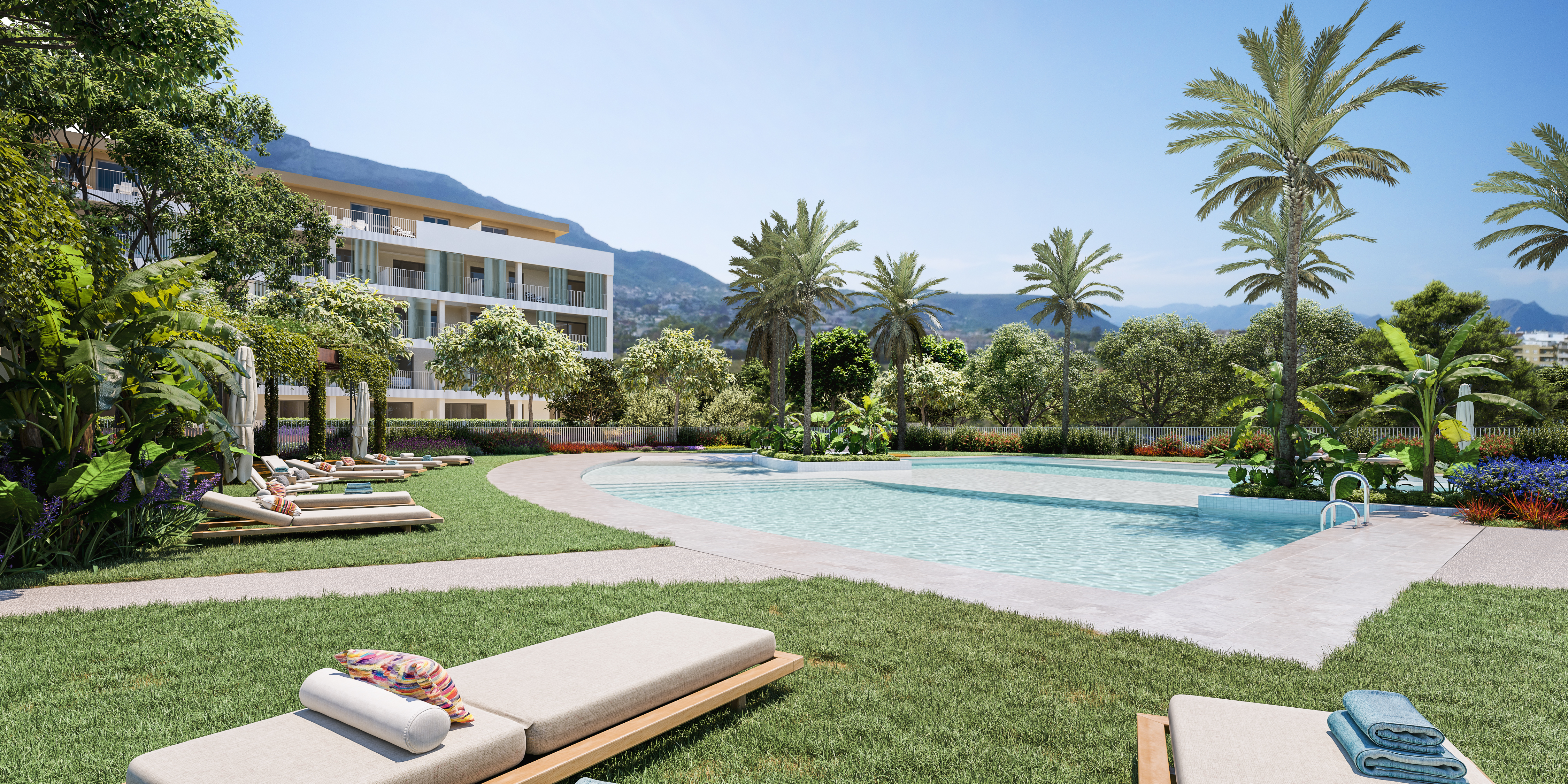Offer In Apartment
Calle Calderón, 10-B
03700 Denia (Alicante)
info@pisosdenia.com
Marina Real III, new development in Denia, is composed of 65 homes of different types, of 1, 2, 3 and 4 bedrooms, including ground floors with garden and penthouses with large private terraces -all with garage and storage room-. A common area with swimming pools, gardens and indoor and outdoor community premises that complete the complex, which is located near the yacht club, the beach and the center.
Phase II - built
3 bedrooms 309.000 euros //
Phase III - Delivery scheduled for August 2024.
2 bedrooms from 290.100 euros // 3 bedrooms 359.400 euros //
Parking and storage room included.
VAT and taxes not included
For more information contact us.
- Type: Apartment
- Town: Denia
- Area: Club Nautico
- Views: Mountain
- Plot size: 0 m²
- Build size: 87 m²
- Useful surface: 0 m²
- Terrace: 0 m²
- Bedrooms: 2
- Bathrooms: 2
- Lounge: 1
- Kitchen: Open
- Built in: 2022
- Heating: Yes
- Pool: Community
- Garage:
- Storage room: 1
- Elevator:
- Fenced/Walled garden:
| Energy Rating Scale | Consumption kW/h m2/year | Emissions kg CO2/m2 year |
|---|---|---|
A |
0 |
0 |
B |
0 |
0 |
C |
0 |
0 |
D |
0 |
0 |
E |
0 |
0 |
F |
0 |
0 |
G |
0 |
0 |
Note: These details are for guidance only and complete accuracy cannot be guaranted. All measurements are approximate.
- Apartment
- Community
- Denia->Marineta Casiana
- 84 m²
- 2
- 0 m²
Calle Calderón, 10-B
03700 Denia (Alicante)
info@pisosdenia.com
In a privileged location, about 350 m from the Marineta Casiana beach and less than 15 minutes walk from the center, is this residential complex currently under construction, where three blocks of flats will be integrated with pre-existing elements of great heritage value.
The complex will have a total of 68 homes with 2, 3 and 4 bedrooms and 2 bathrooms and will offer a large communal area with a large
central pool with swimming lane, jacuzzi, social club and gym. The latter will be located in La Senia de Oliver, an old house that is an example of rural Alicante architecture from the beginning of the 20th century that is located on the plot and that will be rehabilitated in this sense. Likewise, the pre-existing vegetation will be inserted in the green areas of the resort.
The properties will be delivered with the kitchen furnished with a current design of large capacity wall and base units. In addition, it will include the following equipment: Induction hob, Extractor hood or filter group, Electric oven and microwave built into the column, Compact quartz worktop, Compact quartz worktop front, Sink with single-lever faucet.
In the basement there will be storage rooms and garages with pre-installation for recharging electric vehicles.
On 19/02/24 17 units left on Fase I :
2 bedrooms from 302.500 euros with garage and storage room.
3 bedrooms from 394.500 euros with garage and storage room.
2 bedrooom penthouse from 397.500 euros with garage and storage room.
4 bedroom penthouse from 613.500 euros with garage and storage room.Prices do not include VAT or taxes.
Delivery of the keys of the first phase scheduled for the second quarter of 2024.
For more information, contact us.
- Type: Apartment
- Town: Denia
- Area: Marineta Casiana
- Plot size: 0 m²
- Build size: 84 m²
- Useful surface: 64 m²
- Terrace: 22 m²
- Bedrooms: 2
- Bathrooms: 2
- Lounge: 1
- Kitchen: Open
- Built in: 2023
- Pool: Community
- Garage:
- Open terrace:
- Storage room: 1
- Elevator:
- Fenced/Walled garden:
| Energy Rating Scale | Consumption kW/h m2/year | Emissions kg CO2/m2 year |
|---|---|---|
A |
0 |
0 |
B |
0 |
0 |
C |
0 |
0 |
D |
0 |
0 |
E |
0 |
0 |
F |
0 |
0 |
G |
0 |
0 |
Note: These details are for guidance only and complete accuracy cannot be guaranted. All measurements are approximate.

