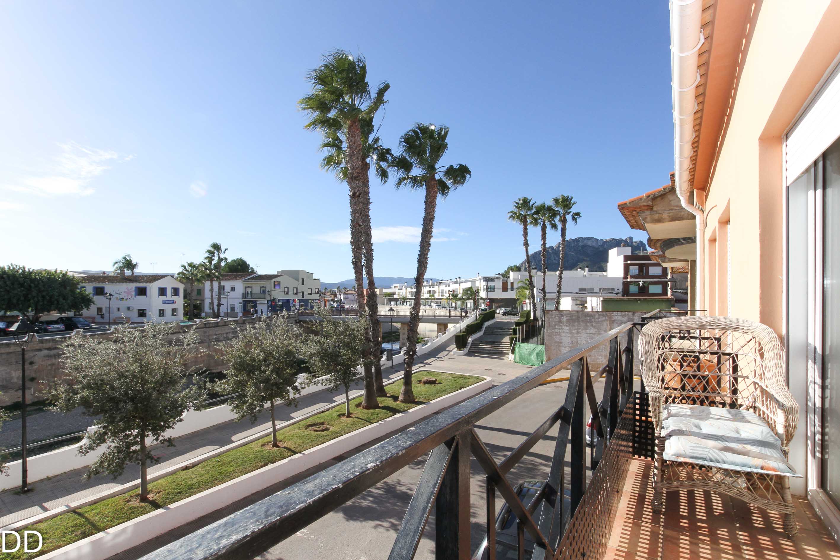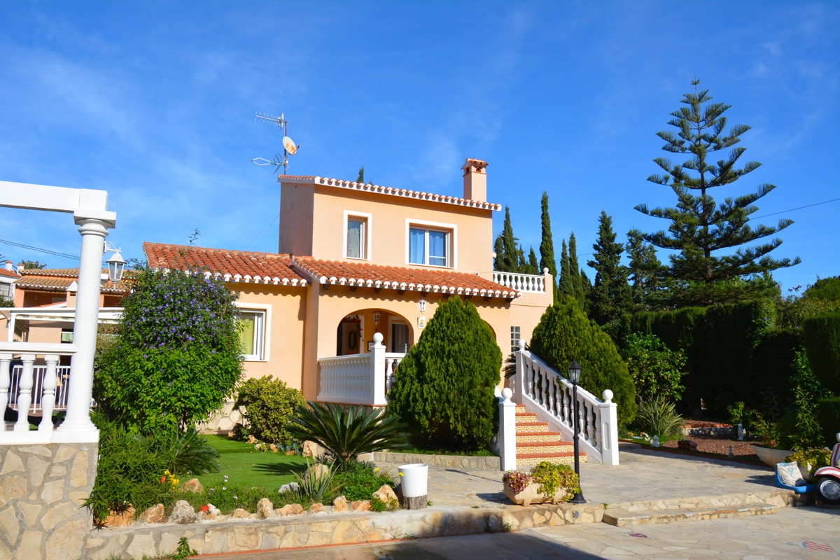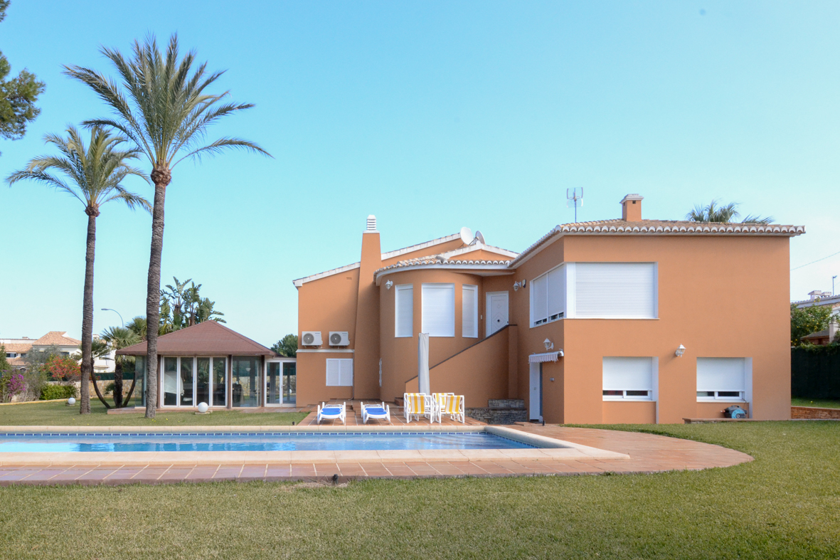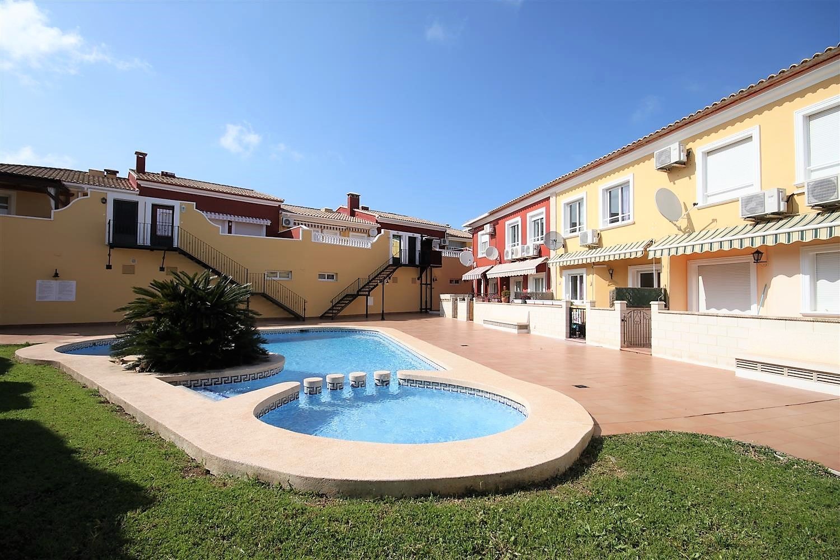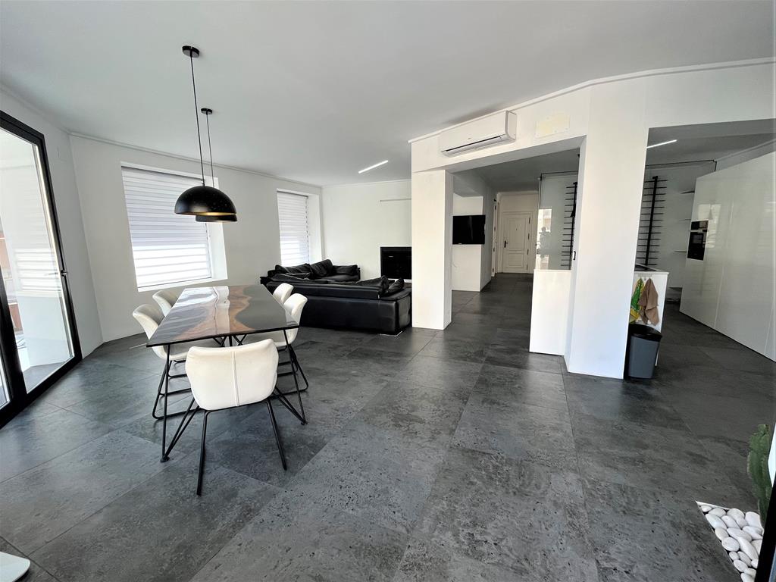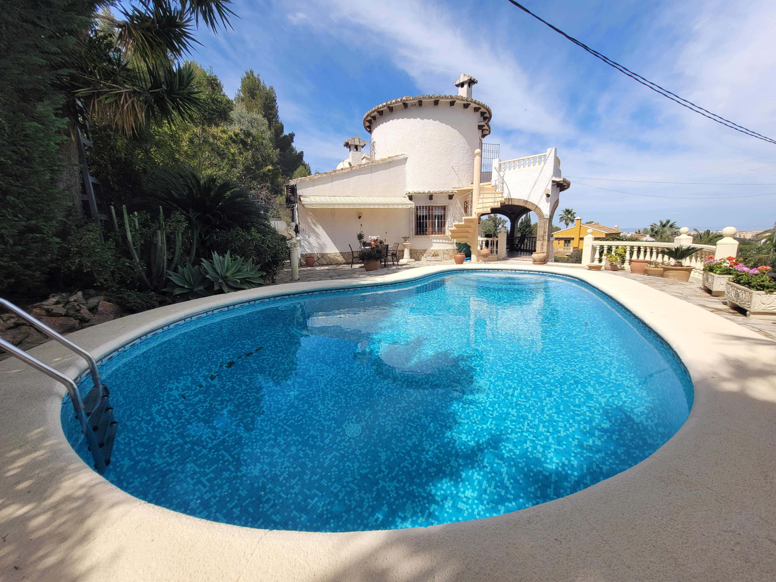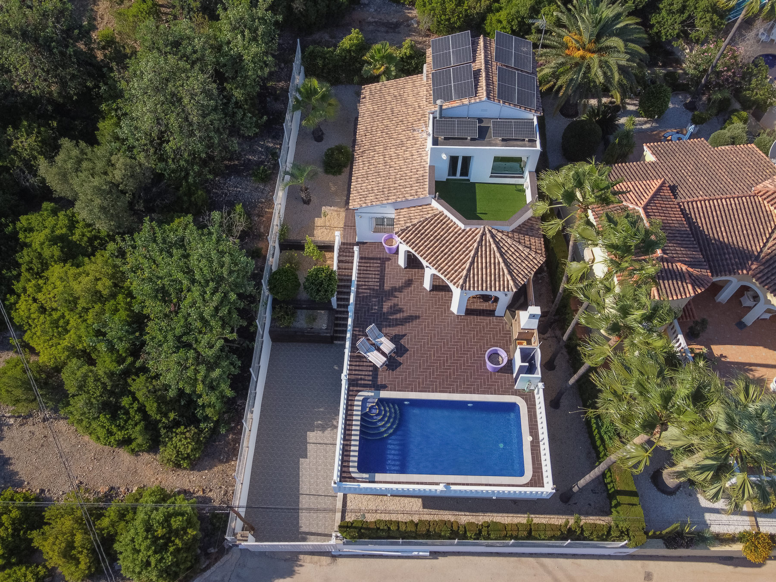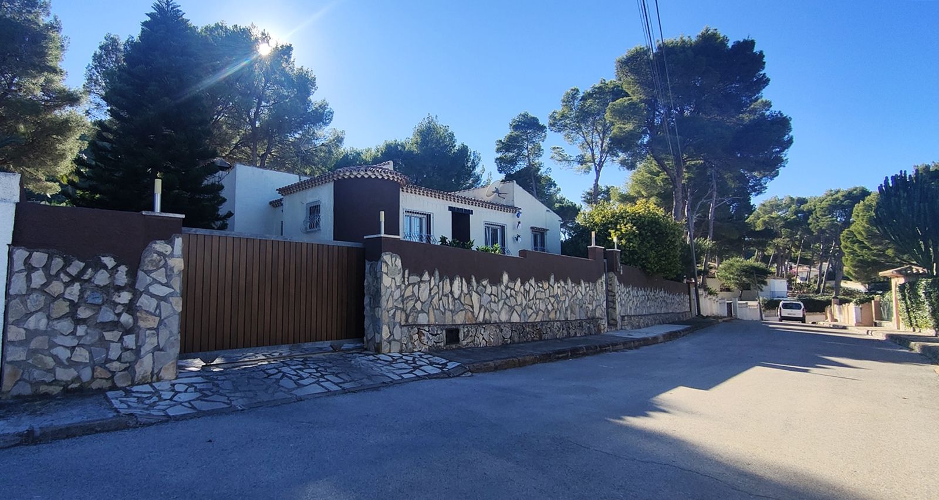Calle Calderón, 10-B
03700 Denia (Alicante)
info@pisosdenia.com
Semidetached house located in the center of Els Poblets.The duplex house is located on the 1st floor of the twostorey building and only two neighbors in the heart of Els Poblets. The main floor of 85m2 offers us a very large living room with terrace, closed kitchen, a bathroom and two bedrooms. The upper floor the lower deck which is accessed by internal staircase, of surface 51m2 has two bedrooms, a bathroom and solarium terrace of 11m2.
- Type: Apartment
- Town: Els Poblets
- Area: City Centre
- Views: To the street
- Plot size: 0 m²
- Build size: 151 m²
- Useful surface: 0 m²
- Terrace: 11 m²
- Bedrooms: 3
- Bathrooms: 2
- Lounge: 1
- Kitchen: closed
- Heating: Electric
- Open terrace:
- Storage room: 1
Note: These details are for guidance only and complete accuracy cannot be guaranted. All measurements are approximate.
- House/Villa
- Private
- Denia->Montgó
- 240 m²
- 4 + 1
- 650 m²
Calle Calderón, 10-B
03700 Denia (Alicante)
info@pisosdenia.com
Villa in Denia with panoramic sea views. This great villa located on a plot of 650 meters with different and beautiful outdoor areas, has a main house, an apartment and the possibility of making another apartment or expanding the one you already have, making another large independent house. As you can see in the photos, from the same bed of the master bedroom you can enjoy the spectacular panoramic views that the property has, also from the living room, dining room or any of its terraces. The house of 240 m2 is distributed in a large living room with an open kitchen, has an exit to the covered terrace and from it, to the open that has next to it. In the dining room we have access to the two bedrooms and the two bathrooms. When we go out to the barbecue area we find the pool, from which we can also enjoy the magnificent views, both of the pool and the table it has to eat or spend good times with family and friends, Next to this we have the stairs by which we go down to the area where the other terrace is located and the independent apartment that has a kitchen, a living room, a bedroom and a bathroom. Attached to the apartment we have a small living room with an area that is used right now as a storage room and where we can make the other apartment or expand the one you already have, thus getting another house with two or three bedrooms. The property has heating and two air conditioning splits. If you are looking for a quiet area to live in Denia, do not hesitate to contact us to visit this great property that we have for sale.
- Type: House/Villa
- Town: Denia
- Area: Montgó
- Views: Sea
- Plot size: 650 m²
- Build size: 240 m²
- Useful surface: 0 m²
- Terrace: 0 m²
- Bedrooms: 3 + 1
- Bathrooms: 4 + 1
- Lounge: 2
- Kitchen: Open
- Heating: Yes
- Pool: Private
- Open terrace:
- Covered terrace:
- Parking:
- Storage room: 1
| Energy Rating Scale | Consumption kW/h m2/year | Emissions kg CO2/m2 year |
|---|---|---|
A |
0 |
0 |
B |
0 |
0 |
C |
0 |
0 |
D |
0 |
0 |
E |
0 |
0 |
F |
0 |
0 |
G |
0 |
0 |
Note: These details are for guidance only and complete accuracy cannot be guaranted. All measurements are approximate.
- House/Villa
- Private
- Denia->The Montgó-Troyas
- 150 m²
- 2
- 1.060 m²
Calle Calderón, 10-B
03700 Denia (Alicante)
info@pisosdenia.com
Villa located in a very quiet and sunny area with beautiful views of the Montgó and a lot of privacy.
The house is south facing and was completely renovated in 2005. It consists of two floors with the following distribution. The ground floor includes a living-dining room, a kitchen, 3 bedrooms and a bathroom. On the first floor is the master bedroom with dressing room, bathroom and terrace overlooking the Montgó. As for the plot of 1,060 m², it has a parking area, orchard, several terraces, swimming pool with salt water, summer kitchen, outdoor toilet and several storage rooms. The house is equipped with split air conditioning.
- Type: House/Villa
- Town: Denia
- Area: The Montgó-Troyas
- Plot size: 1.060 m²
- Build size: 150 m²
- Useful surface: 0 m²
- Terrace: 0 m²
- Bedrooms: 4
- Bathrooms: 2
- Lounge: 1
- Kitchen: closed
- Date of renovation: 2005
- Pool: Private
- Open terrace:
- Covered terrace:
- Parking:
- Storage room: 1
- Summer kitchen: 1
- Double glazing:
- Fenced/Walled garden:
| Energy Rating Scale | Consumption kW/h m2/year | Emissions kg CO2/m2 year |
|---|---|---|
A |
0 |
0 |
B |
0 |
0 |
C |
0 |
0 |
D |
0 |
0 |
E |
0 |
0 |
F |
0 |
0 |
G |
0 |
0 |
Note: These details are for guidance only and complete accuracy cannot be guaranted. All measurements are approximate.
Calle Calderón, 10-B
03700 Denia (Alicante)
info@pisosdenia.com
Villa situated close to the village and all the services, with 6 bedrooms and 4 bathrooms, very large plot 2400 m2, very good quality, marble floors, pool, impressive garden and large garage for several cars, very close to the village.
- Type: House/Villa
- Town: Denia
- Area: The Montgó-Alqueries
- Plot size: 2.400 m²
- Build size: 450 m²
- Useful surface: 0 m²
- Terrace: 0 m²
- Bedrooms: 6
- Bathrooms: 4
- Heating: Yes
- Pool: Private
- Garage:
- Open terrace:
- Covered terrace:
- Parking:
- Storage room: 1
| Energy Rating Scale | Consumption kW/h m2/year | Emissions kg CO2/m2 year |
|---|---|---|
A |
0 |
0 |
B |
0 |
0 |
C |
0 |
0 |
D |
0 |
0 |
E |
0 |
0 |
F |
0 |
0 |
G |
0 |
0 |
Note: These details are for guidance only and complete accuracy cannot be guaranted. All measurements are approximate.
- Semi attached/Terraced House
- Community
- Els Poblets->City Centre
- 89 m²
- 2
- 0 m²
Calle Calderón, 10-B
03700 Denia (Alicante)
info@pisosdenia.com
Experience serenity and convenience in this charming townhouse, strategically located in the picturesque village of Els Poblets, just 5 minutes drive from the beach and approximately 10 minutes from Denia. In impeccable condition and ready to move into immediately, this residence is part of a cozy residential complex with a community pool.
The bright distribution of the house on the ground floor includes an entrance, a bathroom with shower, a spacious living-dining room and a closed kitchen fully equipped with a ceramic hob, oven, refrigerator and washing machine. On the upper level, you will find three double bedrooms with built-in wardrobes and a second full bathroom with a bathtub. And there is also another built-in wardrobe in the hallway.
The property also has two terraces; The first provides access to the house, while the second, facing south, links to the common area that houses an inviting pool. In addition, underground parking and a practical storage room are included.
Equipped for comfort, the house has reversible air conditioning in the living room and master bedroom, as well as low-consumption heating in the second bedroom. The windows, made of white aluminum with double glazing and blinds, provide efficient insulation. In addition, details such as a satellite dish and an awning have been incorporated. These characteristics make this property the ideal choice for both vacation getaways and permanent residence. Don't hesitate to call us and arrange a visit today!
- Type: Semi attached/Terraced House
- Town: Els Poblets
- Area: City Centre
- Plot size: 0 m²
- Build size: 89 m²
- Useful surface: 0 m²
- Terrace: 34 m²
- Bedrooms: 3
- Bathrooms: 2
- Lounge: 1
- Kitchen: closed
- Built in: 2001
- Heating: Electric
- Pool: Community
- Garage:
- Open terrace:
- Sat/TV:
- Storage room: 1
- Fenced/Walled garden:
| Energy Rating Scale | Consumption kW/h m2/year | Emissions kg CO2/m2 year |
|---|---|---|
A |
203 |
34 |
B |
203 |
34 |
C |
203 |
34 |
D |
203 |
34 |
E |
203 |
34 |
F |
203 |
34 |
G |
203 |
34 |
Note: These details are for guidance only and complete accuracy cannot be guaranted. All measurements are approximate.
Calle Calderón, 10-B
03700 Denia (Alicante)
info@pisosdenia.com
Reduced from 315.000 to 299.000 € Impressive apartment in the center of Denia. The whole apartment has been rebuilt to the best quality and redistributed. At present it is distributed in a spacious and bright living room with access to a balcony, a large American kitchen and a refrigerated cellar for your best bottles, 3 double bedrooms, two bathrooms, laundry room and storage room. The very large master bedroom includes a dressing room and an open bathroom with bath and shower. Equipped with appliances, furniture, air conditioning units hot / cold, pellet fireplace, LED lighting...
- Type: Flat
- Town: Denia
- Area: City Centre
- Views: Panoramic
- Plot size: 0 m²
- Build size: 180 m²
- Useful surface: 180 m²
- Terrace: 0 m²
- Bedrooms: 3
- Bathrooms: 2
- Lounge: 1
- Dining room: 1
- Kitchen: Open
- Heating: Fireplace
- Pool: No
- Furnished:
- Sat/TV:
- Storage room: 1
| Energy Rating Scale | Consumption kW/h m2/year | Emissions kg CO2/m2 year |
|---|---|---|
A |
0 |
0 |
B |
0 |
0 |
C |
0 |
0 |
D |
0 |
0 |
E |
0 |
0 |
F |
0 |
0 |
G |
0 |
0 |
Note: These details are for guidance only and complete accuracy cannot be guaranted. All measurements are approximate.
- House/Villa
- Private
- Denia->Montgo-Capsades
- 192 m²
- 3
- 884 m²
Calle Calderón, 10-B
03700 Denia (Alicante)
info@pisosdenia.com
SOLD
This rustic style villa is located in Capsades, in the Montgó area, in a quiet cul-de-sac, with very little traffic and few neighbors, which guarantees total privacy and tranquility.
Built in 1989, it has an area of 150 m² and has a plot of 884 m². The main floor consists of a living room with a fireplace and wooden beams that create a cozy atmosphere, open and equipped kitchen, two large bedrooms with fitted wardrops and a large bathroom with double sink, bathtub and shower. From this bathroom, we have access to the laundry room of very good size.
Upstairs, which is accessed by an external staircase, is the third bedroom with fitted wardrop, en suite bathroom and a terrace with panoramic views.
On the ground floor, which is at street level, there is a studio with full bathroom and independent access, as well as a large storage room and a garage. There is also a parking on the same plot and more parking area on the street in front of the house.
The property has a sunny swimming pool with terrace. Being behind the house, this area offers a lot of privacy. We can walk around the plot and enjoy its corners with fruit and citrus trees. There is also a barbecue area to enjoy outdoor meals in the company of friends and family.
The villa is in good condition and has gas central heating and air con, which ensures a comfortable temperature throughout the year.
But we still have to tell you about the jewel of the property: it is the covered terrace of the house which is spacious and offers beautiful views of Denia and the sea. It is the perfect place to relax and enjoy the sea breeze in the warm Mediterranean evenings. All in all, this is a charming property, perfect for those who are looking for a quiet and relaxed life in a privileged natural environment.
- Type: House/Villa
- Town: Denia
- Area: Montgo-Capsades
- Views: Sea and mountain
- Plot size: 884 m²
- Build size: 192 m²
- Useful surface: 0 m²
- Terrace: 0 m²
- Bedrooms: 4
- Bathrooms: 3
- Lounge: 1
- Kitchen: Open
- Built in: 1989
- Heating: gas central heating
- Pool: Private
- Garage:
- Open terrace:
- Covered terrace:
- Parking:
- Fireplace:
- Storage room: 1
- Barbecue:
- Outdoor shower:
| Energy Rating Scale | Consumption kW/h m2/year | Emissions kg CO2/m2 year |
|---|---|---|
A |
236 |
47 |
B |
236 |
47 |
C |
236 |
47 |
D |
236 |
47 |
E |
236 |
47 |
F |
236 |
47 |
G |
236 |
47 |
Note: These details are for guidance only and complete accuracy cannot be guaranted. All measurements are approximate.
- House/Villa
- Private
- Denia->The Montgó-Troyas
- 198 m²
- 2
- 532 m²
Calle Calderón, 10-B
03700 Denia (Alicante)
info@pisosdenia.com
This modern villa is a real gem located in a quiet area in the cul-de-sac Calle Tamarit in Troyas partida in Montgó. Only a 20 minute walk to the Marineta Casiana beach, this 3 bedroom villa has all the amenities you could wish for in a property.
The main floor of the villa is at the level of the brand new 32 square metre swimming pool, which is surrounded by a terrace of over 100 square metres with non-slip wooden porcelain flooring. This south-facing terrace has a porch and an electric awning, as well as a barbecue and an outdoor shower, making it ideal for relaxing outdoors and enjoying the sun all year round.
As you enter the villa, you will find the living/dining room with an impressive double-sided fireplace which creates a cosy and warm atmosphere. The modern kitchen is equipped with a central island with one part worktop with a cone-shaped hood in Falmec ceramics, and another part table with high stools. All appliances are integrated, making it easy to cook and socialise at the same time.
On the same floor, there are two double bedrooms, one of them with a built-in wardrobe, and between the two there is a bathroom with shower. The wooden floor gives a touch of elegance and warmth to the floor.
Going up the wooden staircase, we find the master bedroom with its en suite bathroom with bathtub and shower, fitted wardrobes and dressing room. From this bedroom, there is access to a private and intimate terrace with stunning views of the Montgó.
The plot is fully fenced and has an electric sliding gate, ensuring privacy and security. Below the pool is the closed garage as well as the pool machinery, and there is also a parking area.
All windows are tilt and turn PVC, double glazed and with mosquito nets, some even have electric shutters. The villa is equipped with air conditioning in the living room and master bedroom, which makes it comfortable and cool all year round. Best of all, the villa generates its own energy thanks to the solar panels, making it an ecological and sustainable property.
This villa is in perfect condition, ready to move into and comes freshly painted on the outside. The current owner has made many improvements over the years. The last ones were the kitchen and extension of the master bedroom and bathroom in 2018. If you are looking for a modern villa in a prime location, look no further, this villa is the perfect choice for you!
- Type: House/Villa
- Town: Denia
- Area: The Montgó-Troyas
- Views: Mountain
- Plot size: 532 m²
- Build size: 198 m²
- Useful surface: 0 m²
- Terrace: 107 m²
- Bedrooms: 3
- Bathrooms: 2
- Kitchen: Open
- Built in: 1998
- Date of renovation: 2018
- Pool: Private
- Garage:
- Open terrace:
- Covered terrace:
- Parking:
- Fireplace:
- Barbecue:
- Alarm system:
- Double glazing:
Note: These details are for guidance only and complete accuracy cannot be guaranted. All measurements are approximate.
- House/Villa
- Private
- Denia->El Montgo-Marquesa
- 171 m²
- 2
- 1.016 m²
Calle Calderón, 10-B
03700 Denia (Alicante)
info@pisosdenia.com
In a quiet area of the Montgó and on a flat plot of 1076 square meters is built this beautiful house of 171 meters built, divided into three bedrooms and two bathrooms. The kitchen open to the living room gives access to the outdoor terrace, facing south, where we find the pool and the barbecue area and summer kitchen. The spacious living room enjoys large windows and a cozy fireplace. The master bedroom has a relaxing space and the bathroom en suite. The house has radiators that run on gas. This house lacks nothing to enjoy peace and calm, just ten minutes drive from the city center.
- Type: House/Villa
- Town: Denia
- Area: El Montgo-Marquesa
- Views: Mountain
- Plot size: 1.016 m²
- Build size: 171 m²
- Useful surface: 165 m²
- Terrace: 0 m²
- Bedrooms: 3
- Bathrooms: 2
- Lounge: 1
- Kitchen: Open
- Built in: 1982
- Heating: Yes
- Pool: Private
- Garage:
- Open terrace:
- Covered terrace:
- Parking:
- Storage room: 1
| Energy Rating Scale | Consumption kW/h m2/year | Emissions kg CO2/m2 year |
|---|---|---|
A |
0 |
0 |
B |
0 |
0 |
C |
0 |
0 |
D |
0 |
0 |
E |
0 |
0 |
F |
0 |
0 |
G |
0 |
0 |
Note: These details are for guidance only and complete accuracy cannot be guaranted. All measurements are approximate.
- House/Villa
- Private
- Denia->Las Rotas
- 230 m²
- 3
- 1.240 m²
Calle Calderón, 10-B
03700 Denia (Alicante)
info@pisosdenia.com
Was anyone waiting for a house like this Sure. Located in a highly valued area of Las Rotas, with excellent views of the sea and the mountains, in impeccable condition and ready to move into. Hard to describe unless visiting as it is a dream home.
Spectacular terraces with beautiful views, spaces to enjoy with family and friends that make this property something different. In addition, it has a great guest apartment next to the pool, a barbecue with summer kitchen, swimming pool with sea views, space for parking several vehicles.
For those looking for something different and exclusive.
- Type: House/Villa
- Town: Denia
- Area: Las Rotas
- Views: Sea and mountain
- Plot size: 1.240 m²
- Build size: 230 m²
- Useful surface: 0 m²
- Terrace: 0 m²
- Bedrooms: 4
- Bathrooms: 3
- Lounge: 2
- Kitchen: closed
- Built in: 1994
- Pool: Private
- Open terrace:
- Covered terrace:
- Parking:
- Sat/TV:
- Storage room: 1
| Energy Rating Scale | Consumption kW/h m2/year | Emissions kg CO2/m2 year |
|---|---|---|
A |
0 |
0 |
B |
0 |
0 |
C |
0 |
0 |
D |
0 |
0 |
E |
0 |
0 |
F |
0 |
0 |
G |
0 |
0 |
Note: These details are for guidance only and complete accuracy cannot be guaranted. All measurements are approximate.
