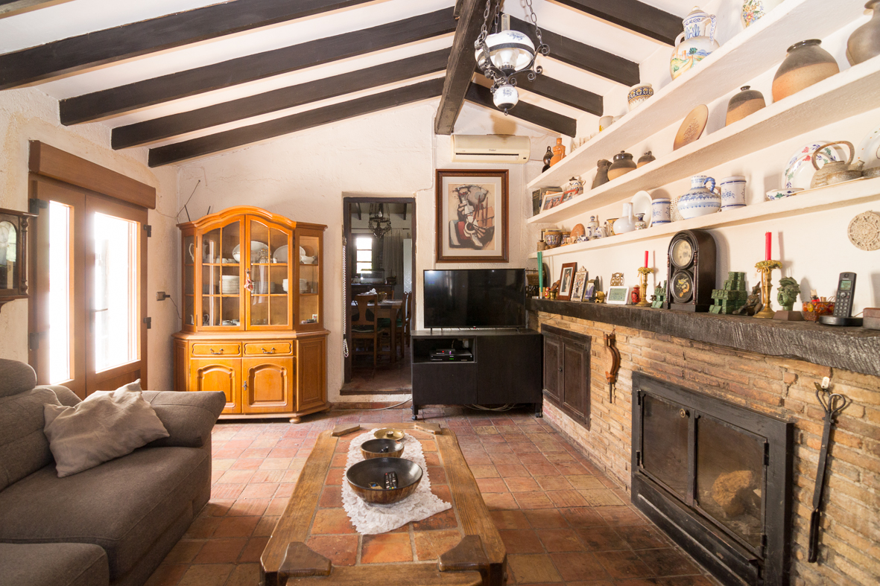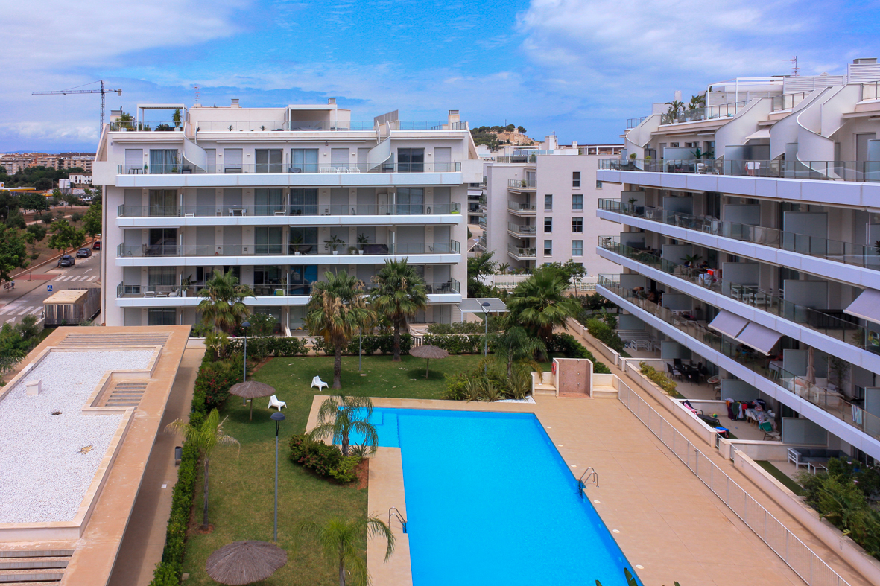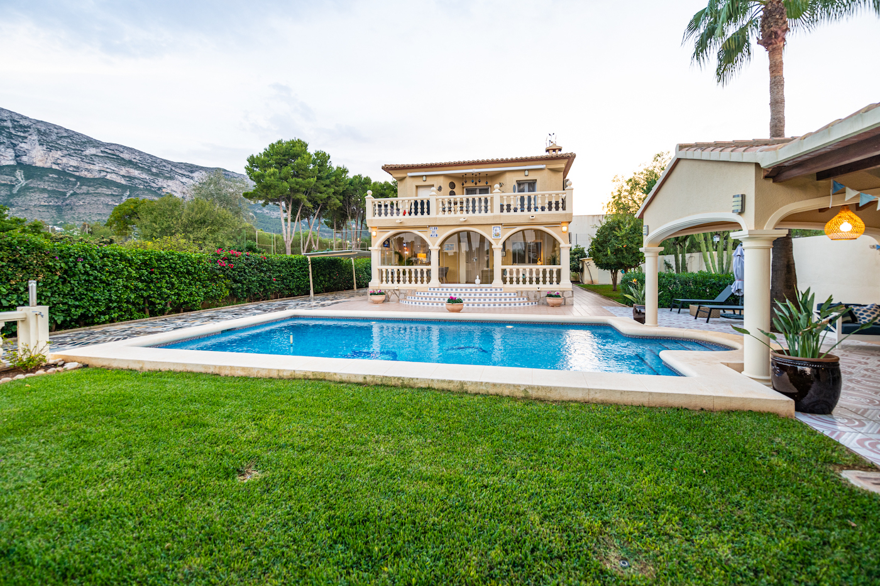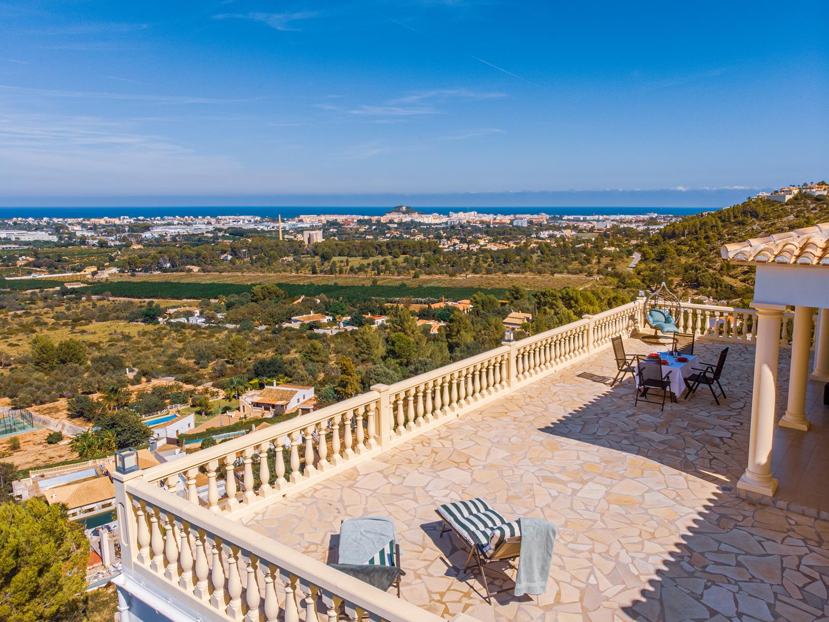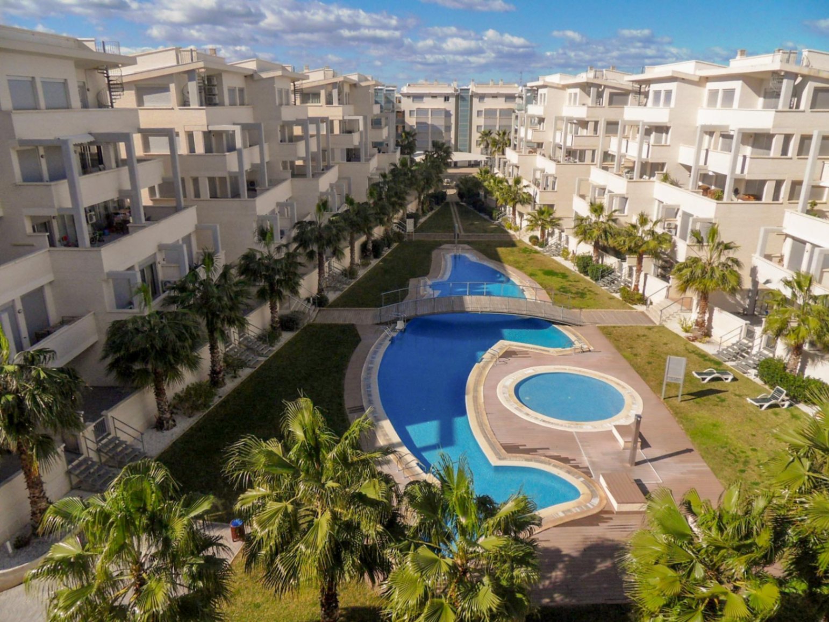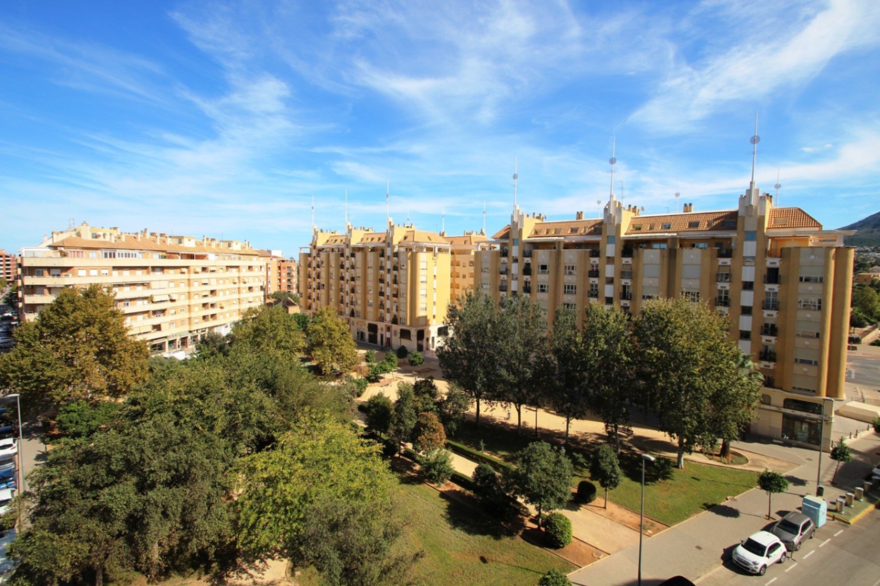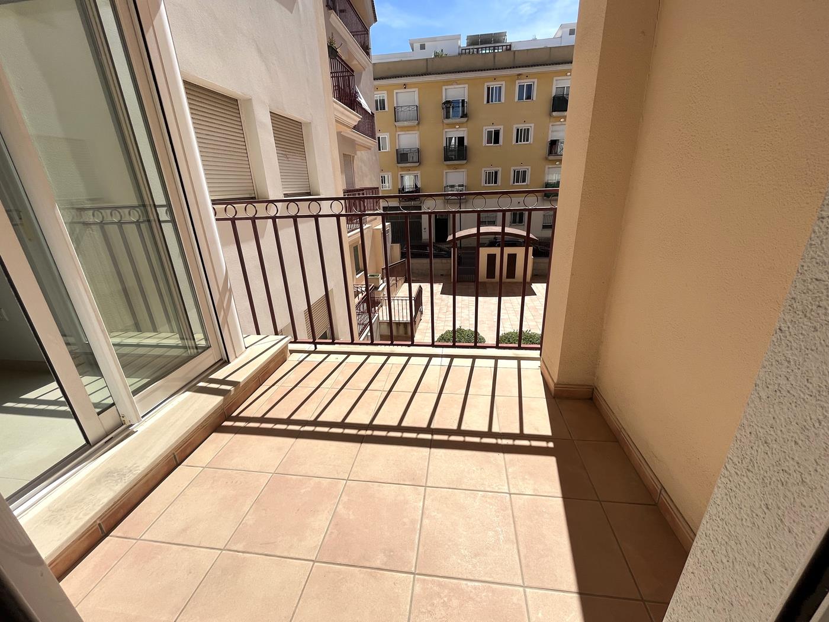Calle Calderón, 10-B
03700 Denia (Alicante)
info@pisosdenia.com
This charming restored townhouse in 2006 offers peace in your home just a few steps from the village centre. A generous living space of approximately 150 m2 is spread over one level in good size rooms. It offers an entrance hall, a living room with chimney, a separate kitchen with dining area and a garage. There is also 4 bedroums and 2 bathrooms with shower. An internal staircase leads up to the wonderful south facing roof terrace with conservatory where there is plenty of room to sit and enjoy the views or sunbathe. An absolute oasis of peace and wellbeing. Ceramic tiled floors, wood burner, double glazed windows, spacios kitchen with alot of cupboards, laundry area, storage space/garage, roof terrace, conservatory, air conditioning central, shutters, moskito nets, and much more.Location: This townhouse is located just a few steps from all the local amenities and services that are on offer in the pretty village of EL Vergel. At just 10 minutes from the centre Denia, el Vergel is an idyllic location with lovely beaches, excellent restaurants, supermarket, medical center, bancs and pharmacy. To award winning sandy beaches are just a short 5 minutes. Excellent access to the motorway network means that both airports of Alicante and Valencia are both just over an hour away by car.
- Type: Townhouse
- Town: Vergel
- Plot size: 0 m²
- Build size: 150 m²
- Useful surface: 0 m²
- Terrace: 50 m²
- Bedrooms: 4
- Bathrooms: 2
- Lounge: 1
- Dining room: 1
- Kitchen: Open
- Built in: 1985
Note: These details are for guidance only and complete accuracy cannot be guaranted. All measurements are approximate.
- House/Villa
- Denia->Las Marinas km 1
- 107 m²
- 1
- 889 m²
Calle Calderón, 10-B
03700 Denia (Alicante)
info@pisosdenia.com
Villa for sale in Las Marinas, 200 meters from the beach and 1 km from the town center.
It is a charming villa composed of a large entrance that serves as a hall and office, a beautiful living room with gabled roof , large kitchen with integrated dining room, two bedrooms (one of them huge) and a bathroom.
It has a large plot of 889 m2.
- Type: House/Villa
- Town: Denia
- Area: Las Marinas km 1
- Plot size: 889 m²
- Build size: 107 m²
- Useful surface: 0 m²
- Terrace: 0 m²
- Bedrooms: 2
- Bathrooms: 1
- Lounge: 1
- Dining room: 1
- Kitchen: Wide
- Built in: 1960
- Open terrace:
- Parking:
| Energy Rating Scale | Consumption kW/h m2/year | Emissions kg CO2/m2 year |
|---|---|---|
A |
0 |
0 |
B |
0 |
0 |
C |
0 |
0 |
D |
0 |
0 |
E |
0 |
0 |
F |
0 |
0 |
G |
0 |
0 |
Note: These details are for guidance only and complete accuracy cannot be guaranted. All measurements are approximate.
- Penthouse
- Community
- Denia->Club Nautico
- 110 m²
- 2
- 0 m²
Calle Calderón, 10-B
03700 Denia (Alicante)
info@pisosdenia.com
In the best area of Denia, where everyone wants to live, is this penthouse, ideal to live all year round, spend the holidays or as an investment. In an urbanization with swimming pool, gym and common areas, elevator, with open views, this penthouse has two bedrooms and two bathrooms, kitchen open to the living room with access to the terrace. It also has a solarium with wonderful views, where you can install a jacuzzi or a small summer kitchen.
It is sold partially furnished and also includes a garage in the basement and a storage room.
Do not hesitate to visit it!
- Type: Penthouse
- Town: Denia
- Area: Club Nautico
- Views: Open
- Plot size: 0 m²
- Build size: 110 m²
- Useful surface: 60 m²
- Terrace: 80 m²
- Bedrooms: 2
- Bathrooms: 2
- Lounge: 1
- Kitchen: Open
- Built in: 2020
- Heating: Electric
- Pool: Community
- Garage:
- Open terrace:
- Parking:
- Storage room: 1
- Elevator:
| Energy Rating Scale | Consumption kW/h m2/year | Emissions kg CO2/m2 year |
|---|---|---|
A |
0 |
0 |
B |
0 |
0 |
C |
0 |
0 |
D |
0 |
0 |
E |
0 |
0 |
F |
0 |
0 |
G |
0 |
0 |
Note: These details are for guidance only and complete accuracy cannot be guaranted. All measurements are approximate.
Calle Calderón, 10-B
03700 Denia (Alicante)
info@pisosdenia.com
View, view, panoramic view! This detached villa was built in 2002 and is located in a privileged position with breathtaking sea views. It is situated in a quiet and exclusive residential area, just a few minutes away from the city center. The village of Teulada is also conveniently within walking distance.
Exterior: The villa features a magnificent saltwater pool with an infinity edge and a terrace that provides an ideal space for relaxation and enjoying the sea view. The property is secured by an electric driveway gate, and a carport is also available.
Upon entering the villa on the ground floor, you step into the entrance area. From there, you enter the spacious living room with a cozy soapstone fireplace and large windows that offer direct access to the outdoor terrace. The luxurious kitchen is equipped with highquality appliances from Neff, Gaggenau, and Miele and boasts a builtin downdraft extractor hood. Additionally, there is an office, a separate guest toilet, and a glazed naya (covered terrace) with a separate toilet and shower. Who wouldn't want to wake up in the master bedroom with an ensuite bathroom, take a morning dip in the pool, and enjoy the stunning sea view Here, your dream becomes a reality.
The lower floor comprises a separate studio with a renovated bedroom, living room, kitchen, and bathroom. Furthermore, there are three additional separate bedrooms and two bathrooms on this level.
Additional features: The villa includes a garage and is equipped with warm/cold air conditioning in almost every room. The heating system consists of ecofriendly electric storage panels from Oekoswiss, which come with a 7year warranty and ensure low energy costs and a pleasant living climate.
In summary, this modern seaview villa offers luxurious amenities, a unique location, and spectacular views. It is the perfect place to unwind and enjoy the Mediterranean lifestyle.
- Type: House/Villa
- Town: Teulada/Moraira
- Views: Panoramic
- Plot size: 800 m²
- Build size: 275 m²
- Useful surface: 0 m²
- Terrace: 0 m²
- Bedrooms: 5
- Bathrooms: 4
- Lounge: 2
- Dining room: 1
- Kitchen: closed
- Built in: 2002
- Heating: Yes
- Pool: Private
- Garage:
- Open terrace:
- Covered terrace:
- Parking:
- Sat/TV:
- Storage room: 1
| Energy Rating Scale | Consumption kW/h m2/year | Emissions kg CO2/m2 year |
|---|---|---|
A |
154.83 |
31.44 |
B |
154.83 |
31.44 |
C |
154.83 |
31.44 |
D |
154.83 |
31.44 |
E |
154.83 |
31.44 |
F |
154.83 |
31.44 |
G |
154.83 |
31.44 |
Note: These details are for guidance only and complete accuracy cannot be guaranted. All measurements are approximate.
- House/Villa
- Yes
- Denia->The Montgó-Santa Lucía
- 343 m²
- 3
- 958 m²
Calle Calderón, 10-B
03700 Denia (Alicante)
info@pisosdenia.com
The villa is situated in a magnificent location, in the area of Santa Lucia, in Denia, in a unique setting, between the town centre and the area of La Marineta.
In its design, it has been thought in a very luminous house with large windows, functional and with great amplitude. Its exteriors offer a second kitchen area next to the swimming pool in which to enjoy the specific climate of the area.
The property is distributed over two floors.
On the ground floor of 107 m², it has an impressive livingdining room with different atmospheres. From the dining room, we access comfortably to the kitchen, where cooking and eating is a pleasure, it has access to the garden area and an individual washing area.
On this floor there is a bedroom with dressing room and en suite bathroom.
On the first floor of 107 m², we find a large living room with open kitchen, laundry area, 2 bedrooms, a bathroom for common use. All the rooms have great luminosity and natural light, thanks to its large windows.
Outside, we have a wonderful porch in front of the swimming pool and an enclosed kitchen area with barbecue area and a bathroom.
The exteriors are completed with a closed garage, a vegetable garden area and different terraces.
Among its facilities, we highlight the central heating system by gasoil and air conditioning. The garden has an automatic irrigation system.
The IBI costs of the property are 1079,76€.
In short, this is an elegant and unique house with an integral reform, offering excellent qualities, surrounded by natural green spaces and in an exclusive, safe and quiet location. It is only 10 minutes from the beach area of La Marineta Casiana and the Port of La Marina and 15 minutes from the centre of Denia.
Do not hesitate to contact us to visit this property. The property can be easily visited. Please contact us today by phone or email to arrange a viewing.
Denia is a town in the Valencian Community, Spain. Located on the north coast of the province of Alicante. It is a cosmopolitan and modern city that offers all kinds of services. Touristically it is a destination of great interest, both for its wide range of offers and for the high quality of its products, thanks to which it is recognised by Unesco as a "Creative City of Gastronomy".
Dénia has about 20 km. of coastline, where its beaches stand out.
The city is very involved with its sea, its marinas, one of the largest in the province, and for its shipping industry, with the presence of a maritime transport company, which makes the journey to the Balearic Islands.
Another of its most characteristic elements is the Sierra del Montgó mountain range, a Natural Park, which separates the limits between Dénia and Jávea.
The climate of the area is mild and sunny, with more than 300 days of sunshine a year and average temperatures of 27ºC in summer and 17ºC in winter, which favours the practice of outdoor sports and has given rise to golf, tennis, paddle tennis, mountaineering and sailing clubs in the area.
Located in a strategic point for tourism in the whole province, 75 km from Alicante city and 75 km from Valencia city, where there are two international airports.
- Type: House/Villa
- Town: Denia
- Area: The Montgó-Santa Lucía
- Plot size: 958 m²
- Build size: 343 m²
- Useful surface: 0 m²
- Terrace: 0 m²
- Bedrooms: 3
- Bathrooms: 3
- Guest bathroom: 1
- Built in: 2000
- Heating: Central
- Pool: Yes
- Garage:
- Open terrace:
- Covered terrace:
- Parking:
- Storage room: 1
Note: These details are for guidance only and complete accuracy cannot be guaranted. All measurements are approximate.
- House/Villa
- Private
- Denia->El Montgo-Marquesa
- 207 m²
- 2
- 840 m²
Calle Calderón, 10-B
03700 Denia (Alicante)
info@pisosdenia.com
Living with the spectacular panoramic sea views offered by this elegant and lightfilled villa is pure luxury. The impressive property is located in the exclusive residental area of Marquesa VI, only 1015 minutes drive from Denias towncenter and marvellous beaches. The villa was originally built in 2015 but has been completely refurbished and only recently been finished by its current owner. Great care has been taken with every detail and the construction materials are of the highest quality. The main floor is distributed in a spacious livingdining room with access to an impressive partially covered terrace of 130 m2, a wellequipped closed kitchen with utility room/pantry and access to the terrace, 2 large bedrooms, one of them with dressing room, 2 ensuite bathrooms (one with shower and one with bathtub) and a guest toilet. The living room, the kitchen and the master bedroom all have sea views. The entire upper floor is equipped with underfloor heating and ducted air conditioning. The windows are made of PVC, most of them with triple glazing and electric roller blinds. From the entrance hall an internal staircase leads down to the lower floor where there is a guest bedroom and space to build another bathroom. On this same level there is the possibility to extend the property by approximately 100 m2. This space is in a raw state of construction with preinstallation for electricity and water and there are large windows with electric shutters. This space could be joined with the main house and the guest area or become an independent apartment.From the 3,80 x 9,50 m infinity pool with its integrated jacuzzi, taking a bath surrounded by bubbles you can contemplate the water surface merging with the sky and the sea. There is a preinstallation for a heat pump so that you can also enjoy the pool during the colder months.The parking with sliding door and pergola has got space for two cars. Underneath the parking there is an unfinished space which offers many possibilities for use, such as gym, sauna, painting studio, ...... with the installation of large windows you could enjoy lots of natural light and magical views. From the parking area there are stairs leading down to the entrance of the house. In this area there is a small tropical garden with irrigation system. Would you like to know more about this villa with sea views in Denia We will be pleased to give you more information about this very special property.
- Type: House/Villa
- Town: Denia
- Area: El Montgo-Marquesa
- Views: Sea and mountain
- Plot size: 840 m²
- Build size: 207 m²
- Useful surface: 0 m²
- Terrace: 130 m²
- Bedrooms: 3
- Bathrooms: 2
- Guest bathroom: 1
- Lounge: 1
- Dining room: 1
- Kitchen: closed
- Built in: 2015
- Heating: Yes
- Pool: Private
- Open terrace:
- Covered terrace:
- Parking:
- Furnished:
- Storage room: 1
| Energy Rating Scale | Consumption kW/h m2/year | Emissions kg CO2/m2 year |
|---|---|---|
A |
145 |
30 |
B |
145 |
30 |
C |
145 |
30 |
D |
145 |
30 |
E |
145 |
30 |
F |
145 |
30 |
G |
145 |
30 |
Note: These details are for guidance only and complete accuracy cannot be guaranted. All measurements are approximate.
Calle Calderón, 10-B
03700 Denia (Alicante)
info@pisosdenia.com
Underground parking space for sale in the residential ELEGANCE DENIA, at the beginning of the Marinas. Access by the cami Llavador and exit by assagador de la Marjal.
- Type: Garage
- Town: Denia
- Area: Las Marinas km 1
- Plot size: 0 m²
- Build size: 12 m²
- Useful surface: 0 m²
- Terrace: 0 m²
- Built in: 2006
- Elevator:
Note: These details are for guidance only and complete accuracy cannot be guaranted. All measurements are approximate.
- Flat
- Community
- Denia->Joan Fuster
- 116 m²
- 2
- 0 m²
Calle Calderón, 10-B
03700 Denia (Alicante)
info@pisosdenia.com
If you want to be in the centre of Denia without suffering the noise of the traffic, this could be the flat for you!
Located on the third floor with lift in a building whose façade has been recently painted, this flat in perfect condition offers an ideal distribution. It is composed of an entrance hall which leads immediately to the left to the fully equipped kitchen with dining table. Following the kitchen, there is a very good sized living/dining room. Then on the right hand side are the 3 bedrooms and the 2 complete bathrooms. One of these bathrooms is en suite to the master bedroom and offers an Italian shower. All bedrooms are equipped with fitted wardrobes and there is another double wardrobe in the hallway. Two of the bedrooms have the privilege of opening onto private balconies overlooking the communal swimming pool.
This home features marble floors that add a touch of elegance to every corner. In addition, it is equipped with ducted air conditioning which provides a perfect temperature in any season of the year. An electric shutter in the living room adds modernity and practicality.
From the living room as well as from the kitchen we can enjoy the views to the Chabas park.
Furthermore, the property also has a garage and storage room in the basement, providing additional parking and storage solutions.
The location is simply unbeatable, opposite the peaceful Chabas Park, which guarantees unrivalled tranquillity, with no traffic noise. Just a five minute walk from the main street of Marqués de Campo and with a wide variety of shops in the surrounding area, from restaurants to pharmacies, hairdressers, beauty salons and supermarkets.
This residence is a unique opportunity for those looking for a home that perfectly balances style, functionality and location in an exceptional setting. Don't miss the opportunity to experience this extraordinary space, contact us today to schedule a viewing!
- Type: Flat
- Town: Denia
- Area: Joan Fuster
- Views: Garden
- Plot size: 0 m²
- Build size: 116 m²
- Useful surface: 0 m²
- Terrace: 0 m²
- Bedrooms: 3
- Bathrooms: 2
- Lounge: 1
- Kitchen: closed
- Built in: 2001
- Pool: Community
- Garage:
- Furnished:
- Storage room: 1
- Elevator:
- Fenced/Walled garden:
| Energy Rating Scale | Consumption kW/h m2/year | Emissions kg CO2/m2 year |
|---|---|---|
A |
109 |
20 |
B |
109 |
20 |
C |
109 |
20 |
D |
109 |
20 |
E |
109 |
20 |
F |
109 |
20 |
G |
109 |
20 |
Note: These details are for guidance only and complete accuracy cannot be guaranted. All measurements are approximate.
Calle Calderón, 10-B
03700 Denia (Alicante)
info@pisosdenia.com
Apartment in the center of El Verger, a few meters from all services: cafes, restaurants, pharmacy, post office, medical center and just 2 kms from the beach. Located on the first floor, with elevator, it is distributed in living room with terrace, kitchen with utility room, 3 double bedrooms with fitted wardrobes and 2 bathrooms (one en suite). It has preinstallation of air conditioning ducts, aluminum windows with double glazing and fitted kitchen.
- Type: Flat
- Town: Vergel
- Area: City Centre
- Plot size: 0 m²
- Build size: 109 m²
- Useful surface: 109 m²
- Terrace: 0 m²
- Bedrooms: 3
- Bathrooms: 2
- Lounge: 1
- Dining room: 1
- Kitchen: closed
- Built in: 2007
- Heating: Pre-installation
- Pool: No
- Covered terrace:
- Elevator:
| Energy Rating Scale | Consumption kW/h m2/year | Emissions kg CO2/m2 year |
|---|---|---|
A |
0 |
0 |
B |
0 |
0 |
C |
0 |
0 |
D |
0 |
0 |
E |
0 |
0 |
F |
0 |
0 |
G |
0 |
0 |
Note: These details are for guidance only and complete accuracy cannot be guaranted. All measurements are approximate.
Calle Calderón, 10-B
03700 Denia (Alicante)
info@pisosdenia.com
Spacious apartment for sale in Denia.The property consists of three bedrooms, a large livingdining room with access to the terrace, a separate kitchen with a utility area and a bathroom.If you want, you can move in directly, giving it your personal and modern touch.It is an apartment with many possibilities that you can easily adapt to your taste.If you want to buy and then rent, it is also a very good investment, there are not many apartments like this one available.Come and visit it, it can be yours!!!
- Type: Flat
- Town: Denia
- Area: City Centre
- Views: Panoramic
- Plot size: 0 m²
- Build size: 114 m²
- Useful surface: 104 m²
- Terrace: 0 m²
- Bedrooms: 3
- Bathrooms: 1
- Lounge: 1
- Dining room: 1
- Kitchen: closed
- Built in: 1970
- Covered terrace:
- Furnished:
- Elevator:
| Energy Rating Scale | Consumption kW/h m2/year | Emissions kg CO2/m2 year |
|---|---|---|
A |
0 |
0 |
B |
0 |
0 |
C |
0 |
0 |
D |
0 |
0 |
E |
0 |
0 |
F |
0 |
0 |
G |
0 |
0 |
Note: These details are for guidance only and complete accuracy cannot be guaranted. All measurements are approximate.

