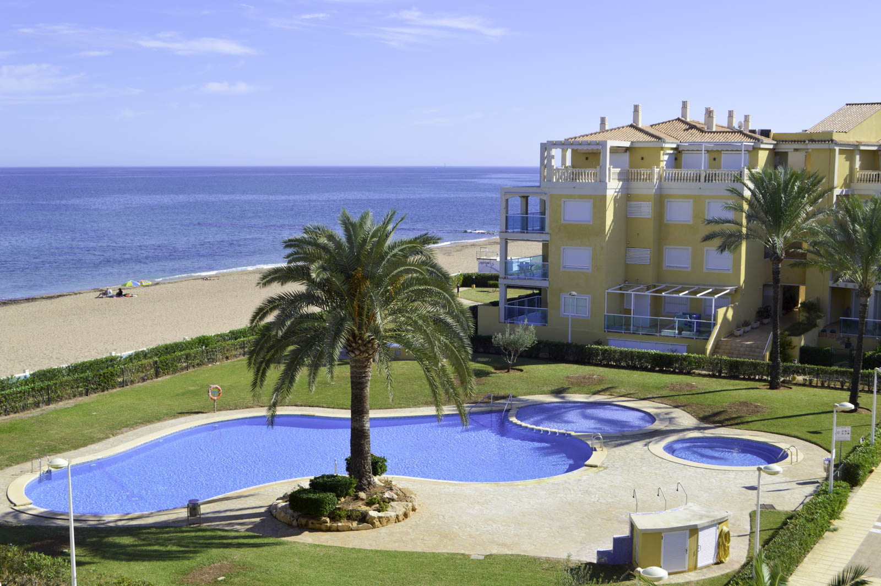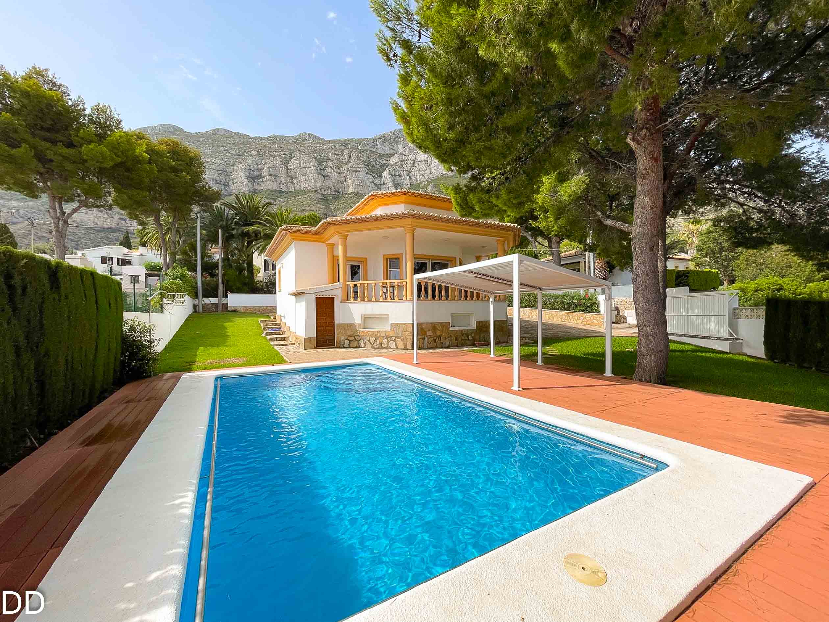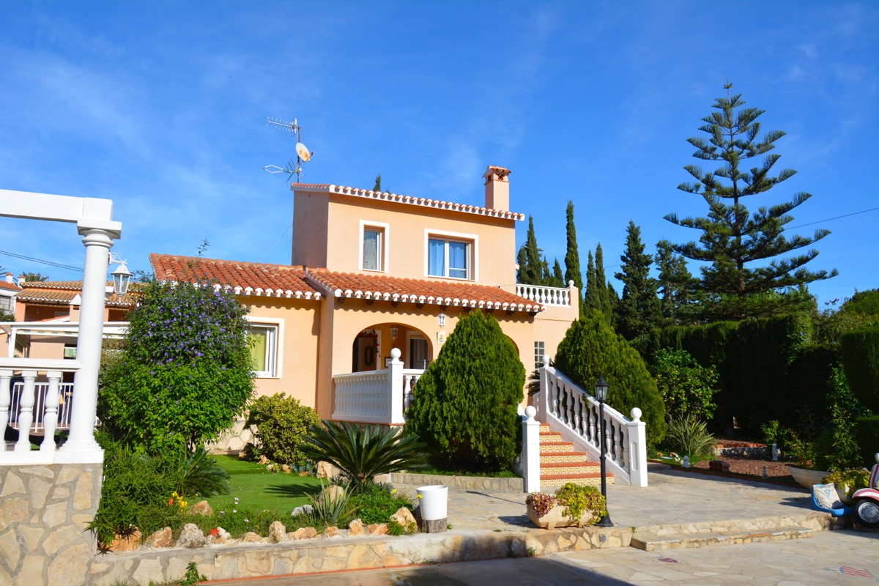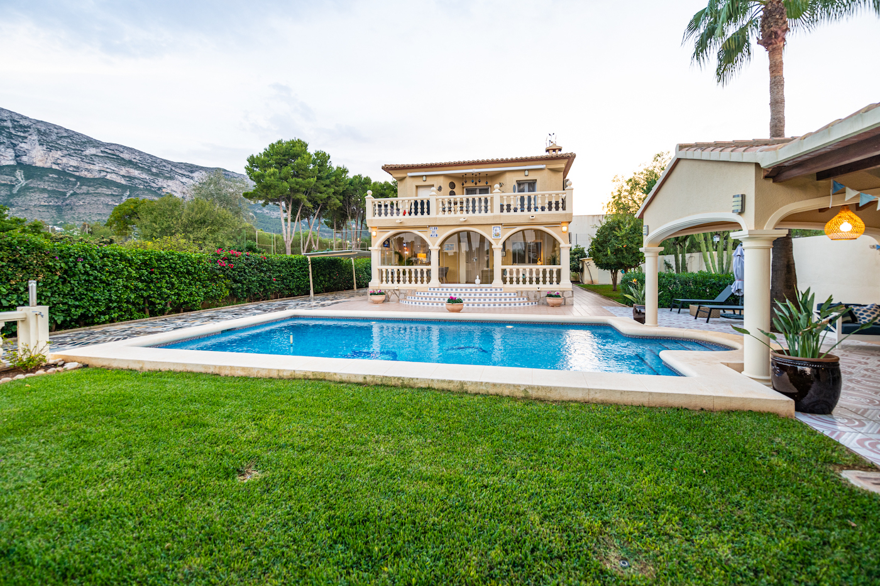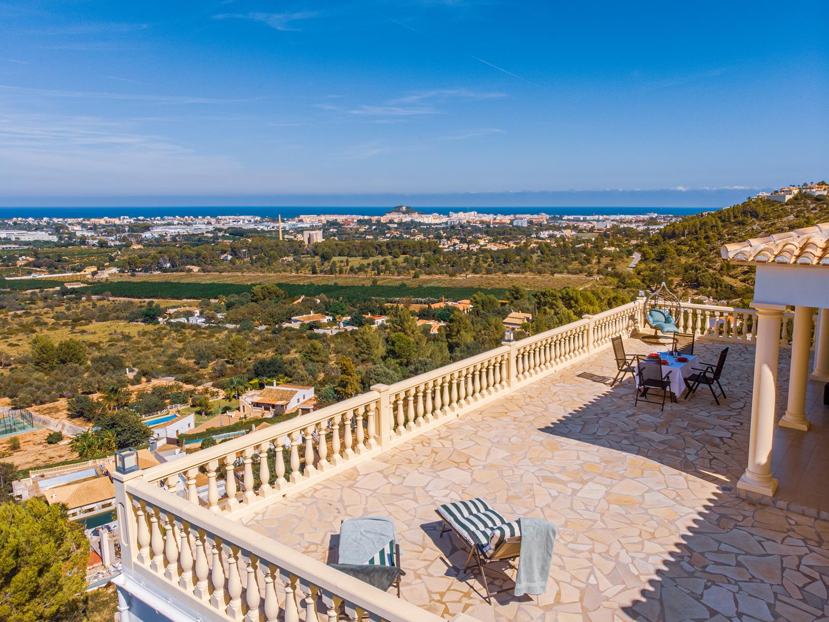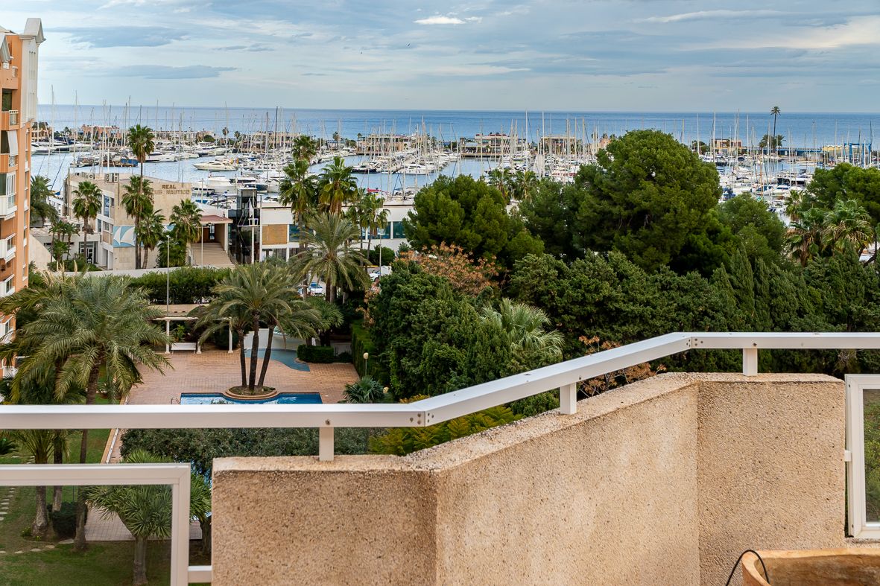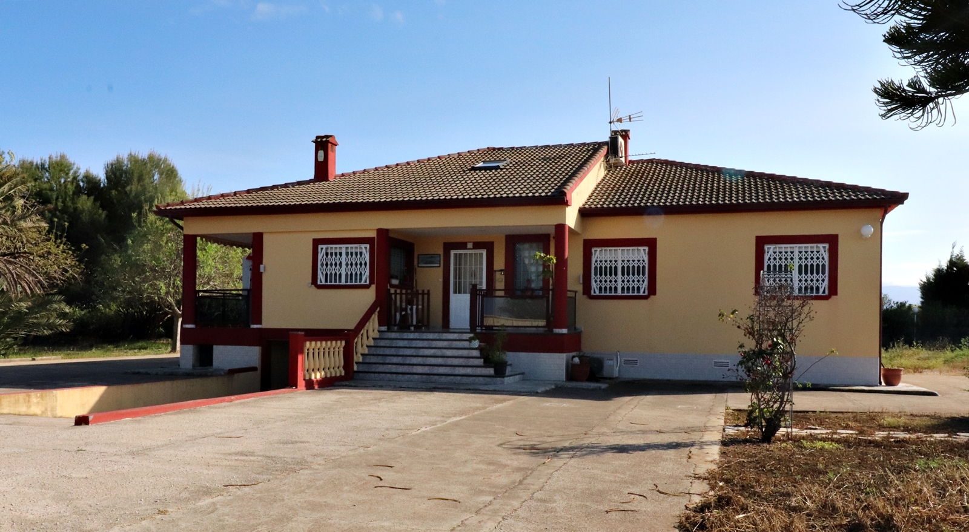- Home
- »
- Properties
- »
- All our Properties
- Penthouse
- Community
- Denia->Las Marinas First line Beach
- 104 m²
- 2
- 0 m²
Calle Calderón, 10-B
03700 Denia (Alicante)
info@pisosdenia.com
Penthouse apartment in one of the most exclusive urbanizations in Dénia, Urbanización MarinAzul.
The house, on one floor, is distributed in entrance hall, separate kitchen, laundry room, large living room, 3 double bedrooms and 2 bathrooms, one of them en suite. Good build qualities, with doubleglazed aluminium windows, fitted wardrobes with drawers, awnings, ducted air conditioning (hot and cold) throughout the house, mosquito nets, ...
In a magnificent urbanization
- Type: Penthouse
- Town: Denia
- Area: Las Marinas First line Beach
- Plot size: 0 m²
- Build size: 104 m²
- Useful surface: 0 m²
- Terrace: 30 m²
- Bedrooms: 3
- Bathrooms: 2
- Lounge: 1
- Dining room: 1
- Kitchen: closed
- Built in: 2001
- Heating: Electric
- Pool: Community
- Garage:
- Open terrace:
- Furnished:
- Storage room: 1
- Elevator:
Note: These details are for guidance only and complete accuracy cannot be guaranted. All measurements are approximate.
Calle Calderón, 10-B
03700 Denia (Alicante)
info@pisosdenia.com
VILLA WITH PANORAMIC SEA VIEWS.
The property is located in the residential area of San Juan in central part of Montgo just 2.5 km from the center of Denia and the beach.
The house is distributed on one floor, consists of
- Type: House/Villa
- Town: Denia
- Area: Montgó
- Views: Sea
- Plot size: 764 m²
- Build size: 182 m²
- Useful surface: 0 m²
- Terrace: 25 m²
- Bedrooms: 3 + 1
- Bathrooms: 2 + 1
- Lounge: 1
- Kitchen: closed
- Built in: 2007
- Heating: Yes
- Pool: Private
- Covered terrace:
- Parking:
- Furnished:
- Storage room: 1
Note: These details are for guidance only and complete accuracy cannot be guaranted. All measurements are approximate.
- House/Villa
- Private
- Denia->The Montgó-Troyas
- 150 m²
- 2
- 1.060 m²
Calle Calderón, 10-B
03700 Denia (Alicante)
info@pisosdenia.com
Villa located in a very quiet and sunny area with beautiful views of the Montgó and a lot of privacy.
The house is south facing and was completely renovated in 2005. It consists of two floors with the following distribution. The ground floor includes a living-dining room, a kitchen, 3 bedrooms and a bathroom. On the first floor is the master bedroom with dressing room, bathroom and terrace overlooking the Montgó. As for the plot of 1,060 m², it has a parking area, orchard, several terraces, swimming pool with salt water, summer kitchen, outdoor toilet and several storage rooms. The house is equipped with split air conditioning.
- Type: House/Villa
- Town: Denia
- Area: The Montgó-Troyas
- Plot size: 1.060 m²
- Build size: 150 m²
- Useful surface: 0 m²
- Terrace: 0 m²
- Bedrooms: 4
- Bathrooms: 2
- Lounge: 1
- Kitchen: closed
- Date of renovation: 2005
- Pool: Private
- Open terrace:
- Covered terrace:
- Parking:
- Storage room: 1
- Summer kitchen: 1
- Double glazing:
- Fenced/Walled garden:
| Energy Rating Scale | Consumption kW/h m2/year | Emissions kg CO2/m2 year |
|---|---|---|
A |
0 |
0 |
B |
0 |
0 |
C |
0 |
0 |
D |
0 |
0 |
E |
0 |
0 |
F |
0 |
0 |
G |
0 |
0 |
Note: These details are for guidance only and complete accuracy cannot be guaranted. All measurements are approximate.
Calle Calderón, 10-B
03700 Denia (Alicante)
info@pisosdenia.com
View, view, panoramic view! This detached villa was built in 2002 and is located in a privileged position with breathtaking sea views. It is situated in a quiet and exclusive residential area, just a few minutes away from the city center. The village of Teulada is also conveniently within walking distance.
Exterior: The villa features a magnificent saltwater pool with an infinity edge and a terrace that provides an ideal space for relaxation and enjoying the sea view. The property is secured by an electric driveway gate, and a carport is also available.
Upon entering the villa on the ground floor, you step into the entrance area. From there, you enter the spacious living room with a cozy soapstone fireplace and large windows that offer direct access to the outdoor terrace. The luxurious kitchen is equipped with highquality appliances from Neff, Gaggenau, and Miele and boasts a builtin downdraft extractor hood. Additionally, there is an office, a separate guest toilet, and a glazed naya (covered terrace) with a separate toilet and shower. Who wouldn't want to wake up in the master bedroom with an ensuite bathroom, take a morning dip in the pool, and enjoy the stunning sea view Here, your dream becomes a reality.
The lower floor comprises a separate studio with a renovated bedroom, living room, kitchen, and bathroom. Furthermore, there are three additional separate bedrooms and two bathrooms on this level.
Additional features: The villa includes a garage and is equipped with warm/cold air conditioning in almost every room. The heating system consists of ecofriendly electric storage panels from Oekoswiss, which come with a 7year warranty and ensure low energy costs and a pleasant living climate.
In summary, this modern seaview villa offers luxurious amenities, a unique location, and spectacular views. It is the perfect place to unwind and enjoy the Mediterranean lifestyle.
- Type: House/Villa
- Town: Teulada/Moraira
- Views: Panoramic
- Plot size: 800 m²
- Build size: 275 m²
- Useful surface: 0 m²
- Terrace: 0 m²
- Bedrooms: 5
- Bathrooms: 4
- Lounge: 2
- Dining room: 1
- Kitchen: closed
- Built in: 2002
- Heating: Yes
- Pool: Private
- Garage:
- Open terrace:
- Covered terrace:
- Parking:
- Sat/TV:
- Storage room: 1
| Energy Rating Scale | Consumption kW/h m2/year | Emissions kg CO2/m2 year |
|---|---|---|
A |
154.83 |
31.44 |
B |
154.83 |
31.44 |
C |
154.83 |
31.44 |
D |
154.83 |
31.44 |
E |
154.83 |
31.44 |
F |
154.83 |
31.44 |
G |
154.83 |
31.44 |
Note: These details are for guidance only and complete accuracy cannot be guaranted. All measurements are approximate.
- House/Villa
- Private
- Denia->Countryside
- 227 m²
- 3
- 1.833 m²
Calle Calderón, 10-B
03700 Denia (Alicante)
info@pisosdenia.com
Nice Villa in Denia, with lots of light and sunny, built on a plot of 1.833 m², with the possibility of segregating surface for the construction of another house. The house has 227 m² built and is distributed on the main floor with hall, a beautiful living room, 3 bedrooms, distributor and staircase, 2 bathrooms, closed kitchen, laundry room, pantry and two large terraces, one covered and the other one uncovered. On the upper floor there is 1 bedroom, with bathroom, office and a solarium terrace. The house has central heating and air conditioning. The winery is located on the semibasement floor.
Attached to the house we find the garage, event room with kitchen, barbecue and wood oven and another covered terrace. Pool of 4 x 8 m., with large terrace, garden areas of low maintenance and an orchard. The house is supplied with water from its own well with a 10,000 litres tank. The house is built with top quality materials and good finishes, PVC exterior carpentry with safety glazing and thermal bridge breakage, white lacquered wood interior carpentry. The house is very well connected, with quick access to all services and close to greenway.
- Type: House/Villa
- Town: Denia
- Area: Countryside
- Views: Panoramic
- Plot size: 1.833 m²
- Build size: 227 m²
- Useful surface: 0 m²
- Terrace: 0 m²
- Bedrooms: 4
- Bathrooms: 3
- Lounge: 1
- Dining room: 2
- Kitchen: closed
- Built in: 2000
- Heating: Yes
- Pool: Private
- Garage:
- Open terrace:
- Covered terrace:
- Parking:
- Storage room: 1
| Energy Rating Scale | Consumption kW/h m2/year | Emissions kg CO2/m2 year |
|---|---|---|
A |
0 |
0 |
B |
0 |
0 |
C |
0 |
0 |
D |
0 |
0 |
E |
0 |
0 |
F |
0 |
0 |
G |
0 |
0 |
Note: These details are for guidance only and complete accuracy cannot be guaranted. All measurements are approximate.
- House/Villa
- Yes
- Denia->The Montgó-Santa Lucía
- 343 m²
- 3
- 958 m²
Calle Calderón, 10-B
03700 Denia (Alicante)
info@pisosdenia.com
The villa is situated in a magnificent location, in the area of Santa Lucia, in Denia, in a unique setting, between the town centre and the area of La Marineta.
In its design, it has been thought in a very luminous house with large windows, functional and with great amplitude. Its exteriors offer a second kitchen area next to the swimming pool in which to enjoy the specific climate of the area.
The property is distributed over two floors.
On the ground floor of 107 m², it has an impressive livingdining room with different atmospheres. From the dining room, we access comfortably to the kitchen, where cooking and eating is a pleasure, it has access to the garden area and an individual washing area.
On this floor there is a bedroom with dressing room and en suite bathroom.
On the first floor of 107 m², we find a large living room with open kitchen, laundry area, 2 bedrooms, a bathroom for common use. All the rooms have great luminosity and natural light, thanks to its large windows.
Outside, we have a wonderful porch in front of the swimming pool and an enclosed kitchen area with barbecue area and a bathroom.
The exteriors are completed with a closed garage, a vegetable garden area and different terraces.
Among its facilities, we highlight the central heating system by gasoil and air conditioning. The garden has an automatic irrigation system.
The IBI costs of the property are 1079,76€.
In short, this is an elegant and unique house with an integral reform, offering excellent qualities, surrounded by natural green spaces and in an exclusive, safe and quiet location. It is only 10 minutes from the beach area of La Marineta Casiana and the Port of La Marina and 15 minutes from the centre of Denia.
Do not hesitate to contact us to visit this property. The property can be easily visited. Please contact us today by phone or email to arrange a viewing.
Denia is a town in the Valencian Community, Spain. Located on the north coast of the province of Alicante. It is a cosmopolitan and modern city that offers all kinds of services. Touristically it is a destination of great interest, both for its wide range of offers and for the high quality of its products, thanks to which it is recognised by Unesco as a "Creative City of Gastronomy".
Dénia has about 20 km. of coastline, where its beaches stand out.
The city is very involved with its sea, its marinas, one of the largest in the province, and for its shipping industry, with the presence of a maritime transport company, which makes the journey to the Balearic Islands.
Another of its most characteristic elements is the Sierra del Montgó mountain range, a Natural Park, which separates the limits between Dénia and Jávea.
The climate of the area is mild and sunny, with more than 300 days of sunshine a year and average temperatures of 27ºC in summer and 17ºC in winter, which favours the practice of outdoor sports and has given rise to golf, tennis, paddle tennis, mountaineering and sailing clubs in the area.
Located in a strategic point for tourism in the whole province, 75 km from Alicante city and 75 km from Valencia city, where there are two international airports.
- Type: House/Villa
- Town: Denia
- Area: The Montgó-Santa Lucía
- Plot size: 958 m²
- Build size: 343 m²
- Useful surface: 0 m²
- Terrace: 0 m²
- Bedrooms: 3
- Bathrooms: 3
- Guest bathroom: 1
- Built in: 2000
- Heating: Central
- Pool: Yes
- Garage:
- Open terrace:
- Covered terrace:
- Parking:
- Storage room: 1
Note: These details are for guidance only and complete accuracy cannot be guaranted. All measurements are approximate.
- House/Villa
- Private
- Denia->El Montgo-Marquesa
- 207 m²
- 2
- 840 m²
Calle Calderón, 10-B
03700 Denia (Alicante)
info@pisosdenia.com
Living with the spectacular panoramic sea views offered by this elegant and lightfilled villa is pure luxury. The impressive property is located in the exclusive residental area of Marquesa VI, only 1015 minutes drive from Denias towncenter and marvellous beaches. The villa was originally built in 2015 but has been completely refurbished and only recently been finished by its current owner. Great care has been taken with every detail and the construction materials are of the highest quality. The main floor is distributed in a spacious livingdining room with access to an impressive partially covered terrace of 130 m2, a wellequipped closed kitchen with utility room/pantry and access to the terrace, 2 large bedrooms, one of them with dressing room, 2 ensuite bathrooms (one with shower and one with bathtub) and a guest toilet. The living room, the kitchen and the master bedroom all have sea views. The entire upper floor is equipped with underfloor heating and ducted air conditioning. The windows are made of PVC, most of them with triple glazing and electric roller blinds. From the entrance hall an internal staircase leads down to the lower floor where there is a guest bedroom and space to build another bathroom. On this same level there is the possibility to extend the property by approximately 100 m2. This space is in a raw state of construction with preinstallation for electricity and water and there are large windows with electric shutters. This space could be joined with the main house and the guest area or become an independent apartment.From the 3,80 x 9,50 m infinity pool with its integrated jacuzzi, taking a bath surrounded by bubbles you can contemplate the water surface merging with the sky and the sea. There is a preinstallation for a heat pump so that you can also enjoy the pool during the colder months.The parking with sliding door and pergola has got space for two cars. Underneath the parking there is an unfinished space which offers many possibilities for use, such as gym, sauna, painting studio, ...... with the installation of large windows you could enjoy lots of natural light and magical views. From the parking area there are stairs leading down to the entrance of the house. In this area there is a small tropical garden with irrigation system. Would you like to know more about this villa with sea views in Denia We will be pleased to give you more information about this very special property.
- Type: House/Villa
- Town: Denia
- Area: El Montgo-Marquesa
- Views: Sea and mountain
- Plot size: 840 m²
- Build size: 207 m²
- Useful surface: 0 m²
- Terrace: 130 m²
- Bedrooms: 3
- Bathrooms: 2
- Guest bathroom: 1
- Lounge: 1
- Dining room: 1
- Kitchen: closed
- Built in: 2015
- Heating: Yes
- Pool: Private
- Open terrace:
- Covered terrace:
- Parking:
- Furnished:
- Storage room: 1
| Energy Rating Scale | Consumption kW/h m2/year | Emissions kg CO2/m2 year |
|---|---|---|
A |
145 |
30 |
B |
145 |
30 |
C |
145 |
30 |
D |
145 |
30 |
E |
145 |
30 |
F |
145 |
30 |
G |
145 |
30 |
Note: These details are for guidance only and complete accuracy cannot be guaranted. All measurements are approximate.
Calle Calderón, 10-B
03700 Denia (Alicante)
info@pisosdenia.com
What are the main visual attractions of Dénia The sea, the Montgó and our Castle, right All of that is what you will be able to see from the impressive 155 m2 Ushaped terrace of this spectacular penthouse.
You won't find housing like it. It is a duplex penthouse with 5 bedrooms and 3 bathrooms, distributed as follows.
On the main floor we have a large living room with access to the large terrace through two of its walls (which gives it an exceptional luminosity and charm), a room converted into a dining room open to this large living room and direct access to the kitchen (this dining room also connects with the terrace), a complete bathroom, A large kitchen with utility area and access to the large terrace and a good sized double bedroom, also with acces to the terrace. On the terrace we have several orientations, which allows us to take advantage of it all year round and at different times. In it we also have a small storage room.
On the upper floor we have 3 bedrooms (one of them converted into an office), a complete bathroom and the large double bedroom (impressive size, with a dressing area) and ensuite bathroom.
The house is sold together with a closed garage type garage with access to a storage room, between the two they measure about 27 m2. Arrange your visit now.
- Type: Penthouse
- Town: Denia
- Area: Club Nautico
- Views: Sea and mountain
- Plot size: 0 m²
- Build size: 165 m²
- Useful surface: 0 m²
- Terrace: 155 m²
- Bedrooms: 5
- Bathrooms: 3
- Lounge: 1
- Dining room: 1
- Kitchen: closed
- Built in: 2004
- Garage:
- Open terrace:
- Storage room: 1
- Elevator:
| Energy Rating Scale | Consumption kW/h m2/year | Emissions kg CO2/m2 year |
|---|---|---|
A |
0 |
0 |
B |
0 |
0 |
C |
0 |
0 |
D |
0 |
0 |
E |
0 |
0 |
F |
0 |
0 |
G |
0 |
0 |
Note: These details are for guidance only and complete accuracy cannot be guaranted. All measurements are approximate.
- House/Villa
- Private
- Denia->Las Rotas
- 230 m²
- 3
- 1.240 m²
Calle Calderón, 10-B
03700 Denia (Alicante)
info@pisosdenia.com
Was anyone waiting for a house like this Sure. Located in a highly valued area of Las Rotas, with excellent views of the sea and the mountains, in impeccable condition and ready to move into. Hard to describe unless visiting as it is a dream home.
Spectacular terraces with beautiful views, spaces to enjoy with family and friends that make this property something different. In addition, it has a great guest apartment next to the pool, a barbecue with summer kitchen, swimming pool with sea views, space for parking several vehicles.
For those looking for something different and exclusive.
- Type: House/Villa
- Town: Denia
- Area: Las Rotas
- Views: Sea and mountain
- Plot size: 1.240 m²
- Build size: 230 m²
- Useful surface: 0 m²
- Terrace: 0 m²
- Bedrooms: 4
- Bathrooms: 3
- Lounge: 2
- Kitchen: closed
- Built in: 1994
- Pool: Private
- Open terrace:
- Covered terrace:
- Parking:
- Sat/TV:
- Storage room: 1
| Energy Rating Scale | Consumption kW/h m2/year | Emissions kg CO2/m2 year |
|---|---|---|
A |
0 |
0 |
B |
0 |
0 |
C |
0 |
0 |
D |
0 |
0 |
E |
0 |
0 |
F |
0 |
0 |
G |
0 |
0 |
Note: These details are for guidance only and complete accuracy cannot be guaranted. All measurements are approximate.
Calle Calderón, 10-B
03700 Denia (Alicante)
info@pisosdenia.com
Country house in a quiet area in Els Poblets, just 7 km from Denia and 400 meters from the beach and with a fantastic totally flat and rectangular plot of 11,310 m².The house has three floors. On the main floor we have 4 bedrooms, 2 bathrooms, one of them en suite, a spacious living room with fireplace, large closed kitchen with an annex ironing room, a nice glazed terrace also with fireplace, two covered outdoor terraces and many open terraces around the main house, as well as ample space for car parking. On the upper floor we have a large attic area of 58 m² equipped with preinstallation of a bathroom and a living and dining area. The semibasement is a very large garage / storage room with a toilet and a laundry room, of 140 m².In addition, next to the pool of 15x5 m with outdoor shower we have a beautiful wooden house enabled with dining room, bathroom, storage room, fully equipped kitchen and barbecue. The property has numerous extras such as a summer kitchen, own water well, alarm system, telephone connection, satellite TV with satellite dish, large fitted wardrobes, air conditioning hot / cold throughout the house, 3 electric water heaters, aluminum windows with double glazing and mosquito nets.
- Type: House/Villa
- Town: Els Poblets
- Plot size: 11.300 m²
- Build size: 320 m²
- Useful surface: 0 m²
- Terrace: 0 m²
- Bedrooms: 4 + 1
- Bathrooms: 2 + 1
- Heating: Yes
- Pool: Private
- Garage:
- Open terrace:
- Covered terrace:
- Parking:
| Energy Rating Scale | Consumption kW/h m2/year | Emissions kg CO2/m2 year |
|---|---|---|
A |
0 |
0 |
B |
0 |
0 |
C |
0 |
0 |
D |
0 |
0 |
E |
0 |
0 |
F |
0 |
0 |
G |
0 |
0 |
Note: These details are for guidance only and complete accuracy cannot be guaranted. All measurements are approximate.
